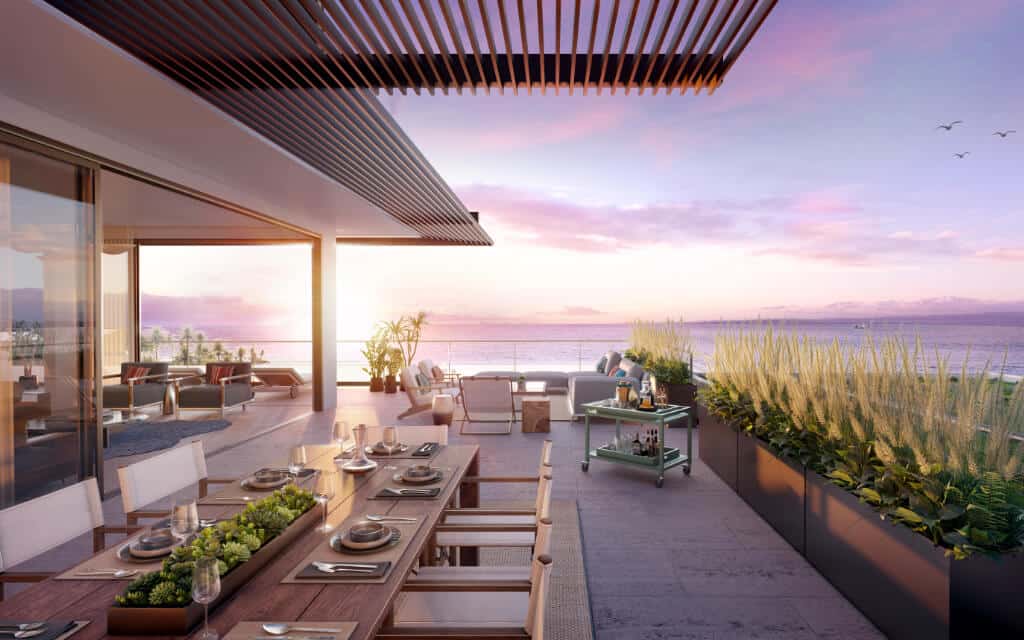SURROUND YOURSELF WITH LUXURY FINISHES AND TIMELESS DESIGN
Luxury Condo Floor Plans




Floor plans are not to scale, dimensions are approximate and may vary from the description of the unit in the condominium declaration and the purchase contract. Floor plans, including room layouts and the configuration and location of appliances, cabinets, closets, plumbing facilities, and other improvements shown within the unit are subject to change. Please review the condominium declaration and purchase contract for a description of how the units are measured. You should review the actual materials prior to making any finish or upgrade selections.
Amenities
Residential Unit Features:
- Stunning views of tranquil turquoise waters through floor-to-ceiling windows
- Abundant natural light and blackout curtains
- Private outdoor balcony
- Bespoke interior finishes, incorporating rich textures and calming colors
- Gracious ceiling heights creating relaxing and restful interior spaces
- Artistic interior design, including limited edition artwork
- Elegant bathrooms with environmentally responsible fittings
- Gourmet kitchen with energy-conscious designer appliances
- Generous closet space, including lockable owner’s closet and lower-level storage
- In-unit laundry
Property Amenities:
- Access to The Loren’s exclusive Beach Club
- Rights to lease a berth at The Loren at Turtle Cove Marina
- Off-site covered valet parking available for residents when not on island
- Access to all hotel amenities, including pools, fitness center, spa, meeting space, bars, wine room, and restaurant
- Access to a private temperature-controlled wine storage unit in the hotel
- Valet parking and arrangements for airport transfers
- 24-hour concierge service
- 24-hour onsite security

UNFORGETTABLE VIEWS OF SAND, SEA, AND SKY
The property is uniquely sited on a natural peninsula offering the best views on the island: greet the sun to the east over our new yacht-filled private marina, and in the evening, enjoy glorious sunsets to the west over our exclusive cove on Grace Bay. Thoughtfully designed spaces offer dramatic panoramic views from every viewpoint. Floor-to-ceiling windows look over sparkling pools, white sands, crystal clear water, and more.
| Unit | Floor | Bed/Baths | Total SF. | Price | Floor Plan |
|---|---|---|---|---|---|
| 2A | 2nd | 1 / 1.5 | 1,600 SF | $1,588,400 | View |
| 2B | 2nd | 1 / 1.5 | 1,600 SF | UNDER CONTRACT | |
| 2C | 2nd | 1 / 1.5 | 1,600 SF | $1,408,000 | View |
| 2D | 2nd | 2 / 2.5 | 2,382 SF | $2,882,220 | View |
| 2E | 2nd | 2 / 2.5 | 2,342 SF | $2,833,820 | View |
| 3A | 3rd | 1 / 1.5 | 1,600 SF | $1,650,000 | View |
| 3B | 3rd | 1 / 1.5 | 1,600 SF | UNDER CONTRACT | |
| 3C | 3rd | 3 / 3.5 | 4,155 SF | $5,093,550 | View |
| 3D | 3rd | 2 / 2.5 | 2,353 SF | $2,913,130 | View |
| 3E | 3rd | 2 / 2.5 | 2,353 SF | $2,913,130 | View |
| 3F | 3rd | 2 / 2.5 | 2,353 SF | $2,913,130 | View |
| 3G | 3rd | 3 / 3.5 | 4,276 SF | $5,239,960 | View |
| 3H | 3rd | 3 / 3.5 | 4,276 SF | $4,299,240 | View |
| 3I | 3rd | 2 / 2.5 | 2,353 SF | $2,395,470 | View |
| 3J | 3rd | 2 / 2.5 | 2,919 SF | $2,955,810 | View |
| 4A | 4th | 1 / 1.5 | 1,600 SF | UNDER CONTRACT | |
| 4B | 4th | 1 / 1.5 | 1,600 SF | $1,540,000 | View |
| 4C | 4th | 3 / 3.5 | 4,155 SF | UNDER CONTRACT | |
| 4D | 4th | 2 / 2.5 | 2,353 SF | RESERVED | |
| 4E | 4th | 2 / 2.5 | 2,353 SF | RESERVED | |
| 4F | 4th | 2 / 2.5 | 2,353 SF | UNDER CONTRACT | |
| 4G | 4th | 2 / 2.5 | 2,596 SF | $2,702,040 | View |
| 4H | 4th | 2 / 2.5 | 2,919 SF | $3,021,810 | View |
| PH1 | 5th | 4 / 4.5 | 7,719 SF | UNDER CONTRACT | |
| PH2 | 5th | 5 / 5.5 | 9,795 SF | NOT AVAILABLE | View |
Learn More About Our Luxury Oceanfront Properties Opening 2026
To learn more about availability and pricing, please contact a Loren representative.









